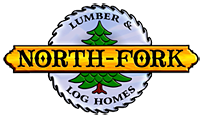Floor Plan Choices
We offer dozens of different floor plans, categorized into 4 groups:
Loft Series
The Loft Series features 25 floor plan choices, ranging from 1200 square feet of The Millboro, to 3,840 square feet of the The Alpine Vista. These log homes have a loft and are available in 6″x8″ D log, 8″x8″ D log, or 6″x12″ Dovetail Log.
Ranch Series
The Ranch Series log home models offer 15 choices ranging from 952 square feet of The Riverside to 2112 square feet of The Maple Valley. Ranch models do not include roof trusses.
Cabin Series
The Cabin Series features 4 log home floor plan choices, ranging from 768 square feet of The Forestview, to 1424 square feet of The Lakeside with three log options: 6″x8″ D log, 8″x8″ D log, or 6″x12″ Dovetail Log.
Rental Series
The Rental Series, as the name implies, features a mirrored image floor plan with each structure offering dual living spaces, ideal for rental units. The two choices in this series are The Twin Pines at 1456 square feet and the Lodge at Sycamore Creek, at 3296 square feet.
The contents of each BPB Log Home Package are different. The listing of components for each individual model is located on our model sheets. Wall Rods with Springs are included in each Log Home Package. Log siding is standard for all gable ends.
